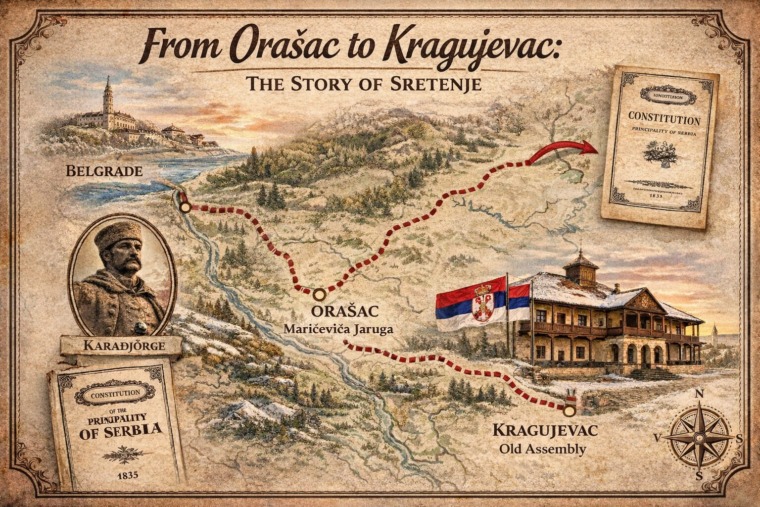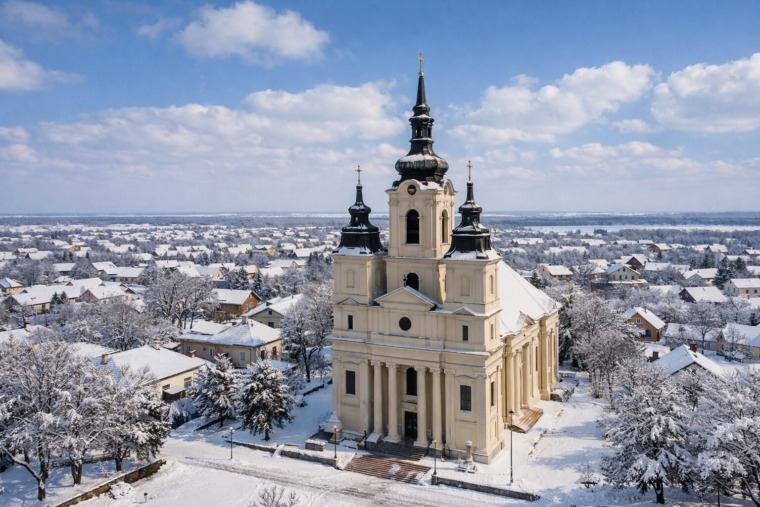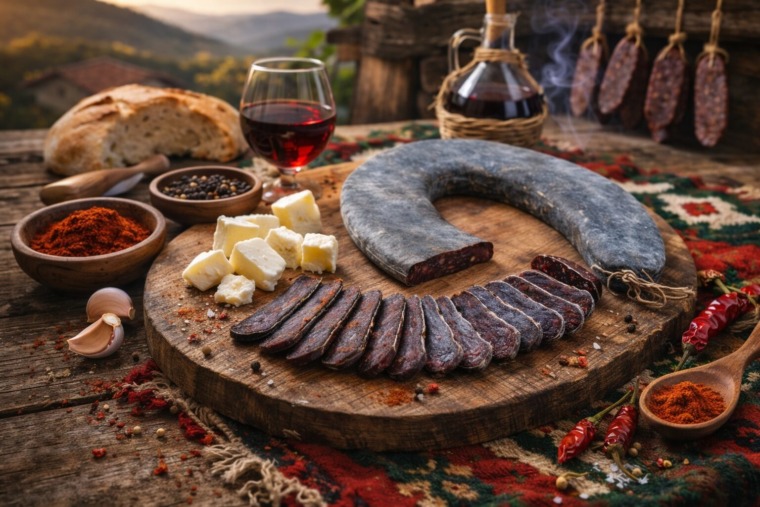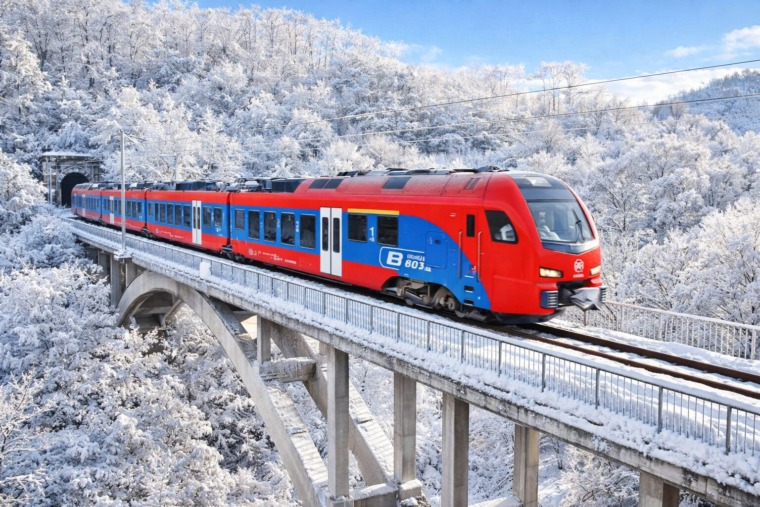

If you are going through the Knez Miloš and Nemanjina streets, we are sure you will take a pause for a moment in front of the Sutjeska I and II building ruins, former “Belgrade’s twins” which once housed the General Staff of the Armed Forces of Yugoslavia, until they were destroyed in NATO bombing in 1999. Just a few steps away from these sad witnesses to the suffering of Belgrade, you will see a magnificent “Stone Palace” and Barracks of the 7th Regiment, also a military buildings.
“Stone palace” (Army Headquarters Building), Barracks of the 7th Regiment and buildings Sutjeska I and II represent one of the most remarkable architectural complexes in Belgrade which occupies the space between the streets Kneza Miloša, Resavska and Nemanjina. Buildings different by architecture style and time of construction, by the very idea of construction, are still the seats of the highest offices of the Serbian Army and the Ministry of Defense.
Ruins of the complex Sutjeska I and II surely attract most attention. The twin-buildings made of dark red and white stone that descend in a stepped manner were conceived to resemble the canyon of the Sutjeska River where one of the most significant battles of the World War II took place. The buildings are considered to be the most representative examples of our post-war architecture and a classic example of Moderna.

The monumental complex was built in 1965 according to Nikola Dobrović’s project, one of our top architects as a headquarters of the General Staff of the Armed Forces of Yugoslavia. It was severely damaged during the NATO bombing of Yugoslavia in 1999.
Besides this complex, Kneza Miloša Street is decorated with one of the most beautiful buildings in Belgrade, the so called “Stone palace” or “the old Army Headquarters Building”. This monumental building was built by the order of King Aleksandar I Karadjordjević as the seat of the Army Headquarters of the Kingdom of Yugoslavia in the period between 1924 and 1928, in the style of the than dominant Academicism, the style that celebrated the power of the state.
In the manner of all other surrounding buildings, the “Stone palace” clearly stands its purpose with its façade and figures of warriors from different historical epochs.
The construction of the palace was financed with money that Yugoslavia got as war reparations after the World War I, and the project was assigned to architect Vasilij Wilhem Fjodorovic Baumgarten, Russian emigrant who found sanctuary in Belgrade after the October Revolution. The building is also known as “Baumgarten’s palace” after its architect.
And the name “palace” truly suites it. This four-storey building protected by the state as a cultural monument exudes the elegance and opulence.
Its stone staircases remember the radiance of shiny medals and decorations and the marching of polished army boots, while the halls of the palace hosted numerous balls and receptions where ladies danced in elegant ball dresses.
Ceremonies mostly took place in the Great War Hall decorated in the ampir style of the Imperial Russia. At the very entrance of the Hall visitors are welcomed by the composition “Samson and the Lion”, the work of Russian sculptor Vladimir Zogorodniuk. Richly decorated turquoise ceiling, Ionic columns and warriors’ busts, chandeliers and candelabra on the walls, make this hall stand out as one of the most luxurious halls in Belgrade.

On king Aleksandar’s request the Great Hall served as a command room where Army Headquarters and Government would be in session, furthermore matters of state and military strategies were planned here.
Not far from it is the Little War Hall in which dominate a great rectangular table made of nutwood and chairs decorated with lion heads and paws. This is where the military coup of March 27th, 1941, was planned when a group of senior officers overthrown the tripartite royal governorship that two days earlier signed the Protocol on the Accession of the Kingdom of Yugoslavia to the Tripartite Pact of Germany, Italy and Japan.
Even today sessions of the highest offices of the Military Security and the Military Intelligence Agencies take place here as the “Stone palace” is put at their disposal.

At the corner of the streets Nemanjina and Resavska is located a building that once was the Barracs of the 7th Regiment, and to date the building is used for the purposes of the Army. It was built in the late 19th century as one of the first modern military barracks in Serbia. The building of the Barracks of the 7th Regiment is recognizable by two square towers with domes rising above the roof section of the main entrance as well as by the façade ornaments in the shape of armor and shield.
Photo 2: Wikimedia Commons, Stamenkovic15, under Creative Commons Ауторство-Делити под истим условима 3.0 Unported
Related Articles

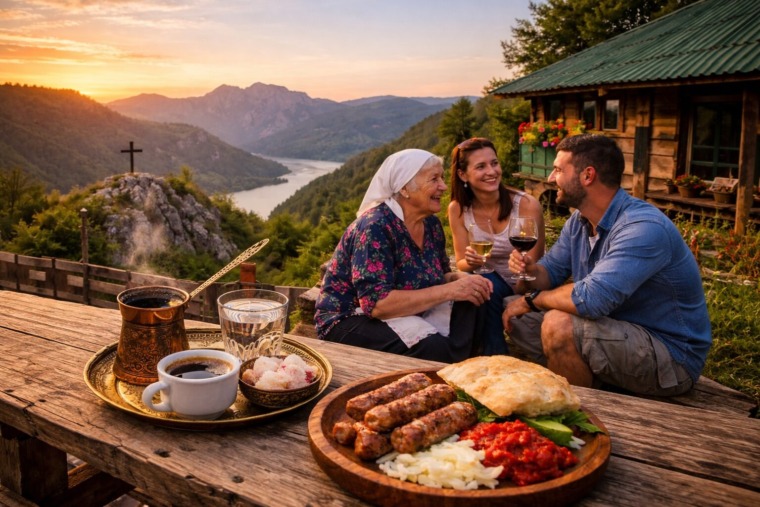
5 Little Things in Serbia That Travelers Never Forget
February 20, 2026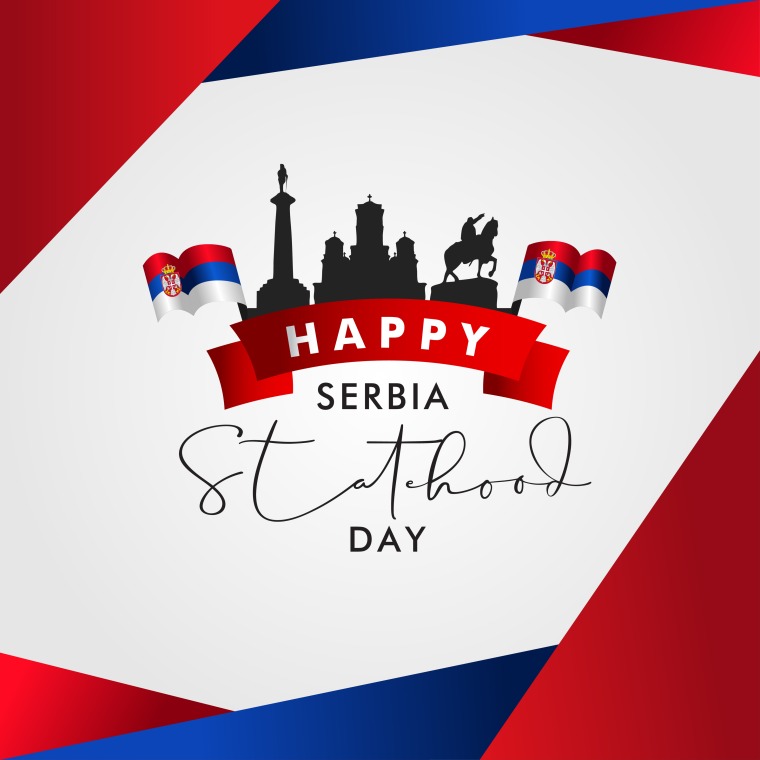
Interesting Facts About Sretenje You May Not Know
February 16, 2026