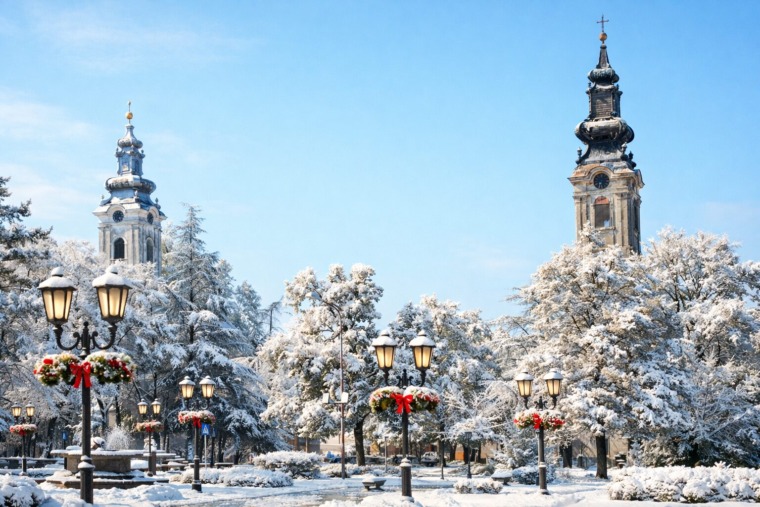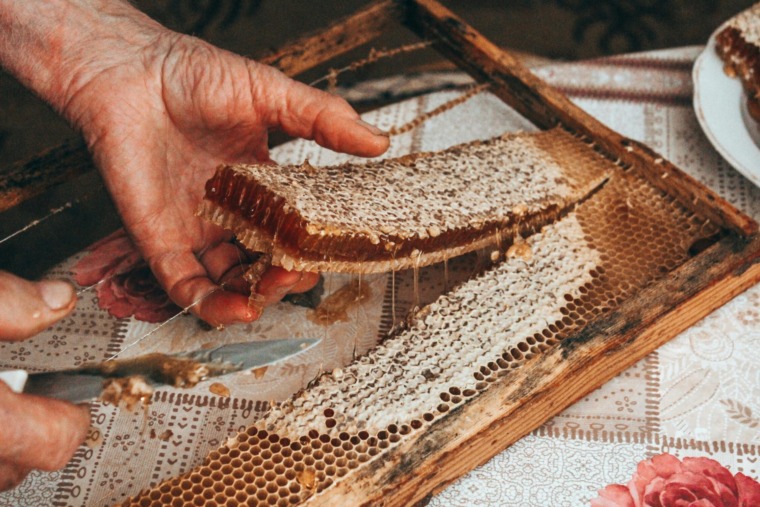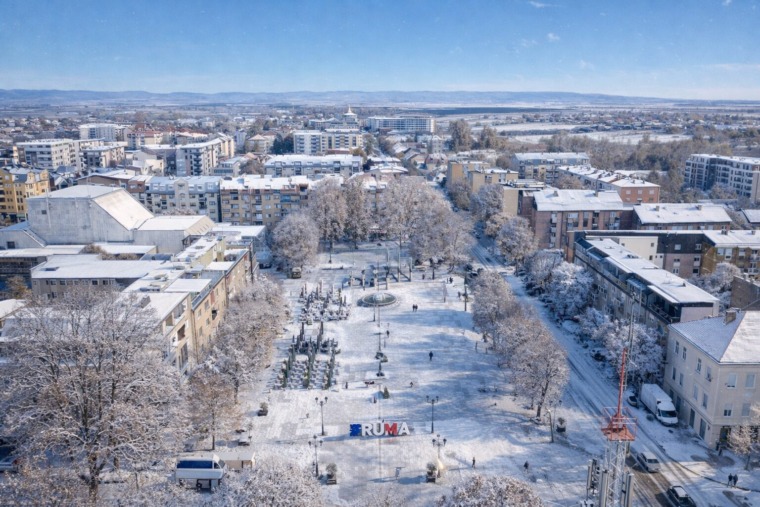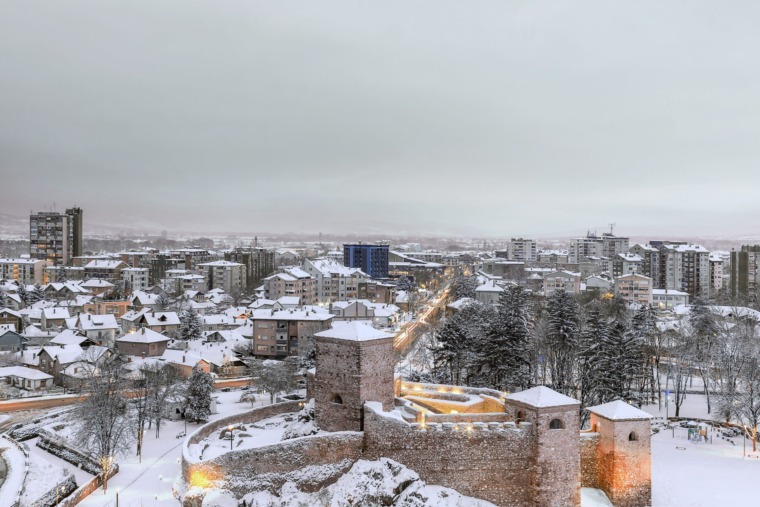
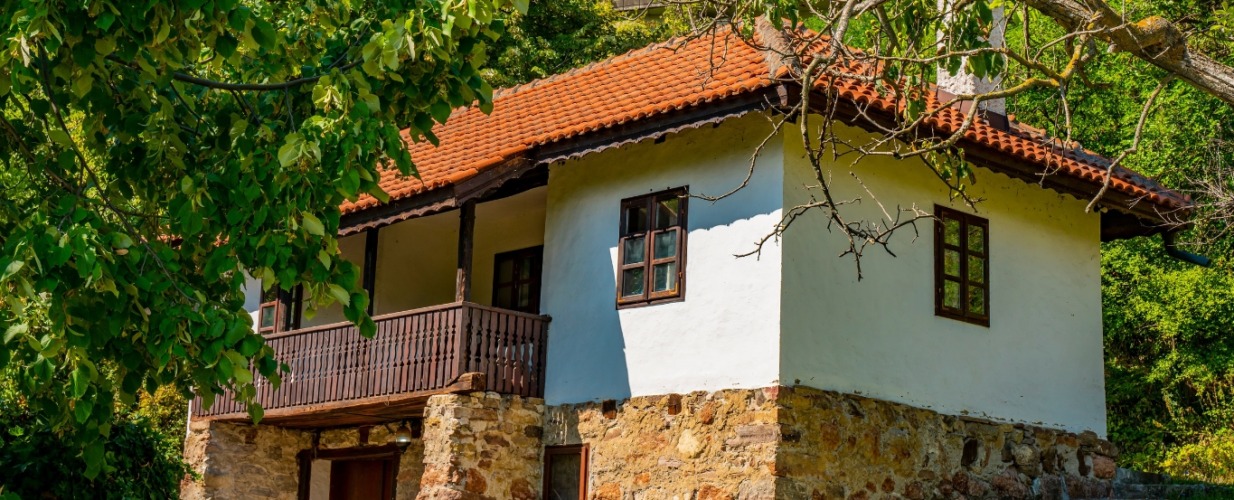
When we close our eyes and imagine Serbia in the 19th century, a picture unfolds: villages nestled among hills and plains, whitewashed houses standing side by side as guardians of warmth and family life. In the yards, roses and lilacs bloomed, the scent of baked plums filled the air, and from every house glowed the light of the hearth. These were not just buildings – they were the very hearts of households, places where life was born, preserved, and celebrated.
Each region had its own distinctive type of house: in Vojvodina, long houses with porches and large gates stretched across the streets; in the mountain regions, sturdy log cabins kept families warm against the snow; while in Šumadija, the “čardaklija” – a two-story house with balconies and wooden pillars – stood as a symbol of dignity and prosperity. Different forms, yet the same purpose – to shelter the family and protect its peace.
Appearance and Architecture
Traditional houses of the 19th century were built from natural materials – wood, packed earth, stone, and straw. White limewash on the walls was not only a defense against dampness and disease but also a symbol of order and household pride.
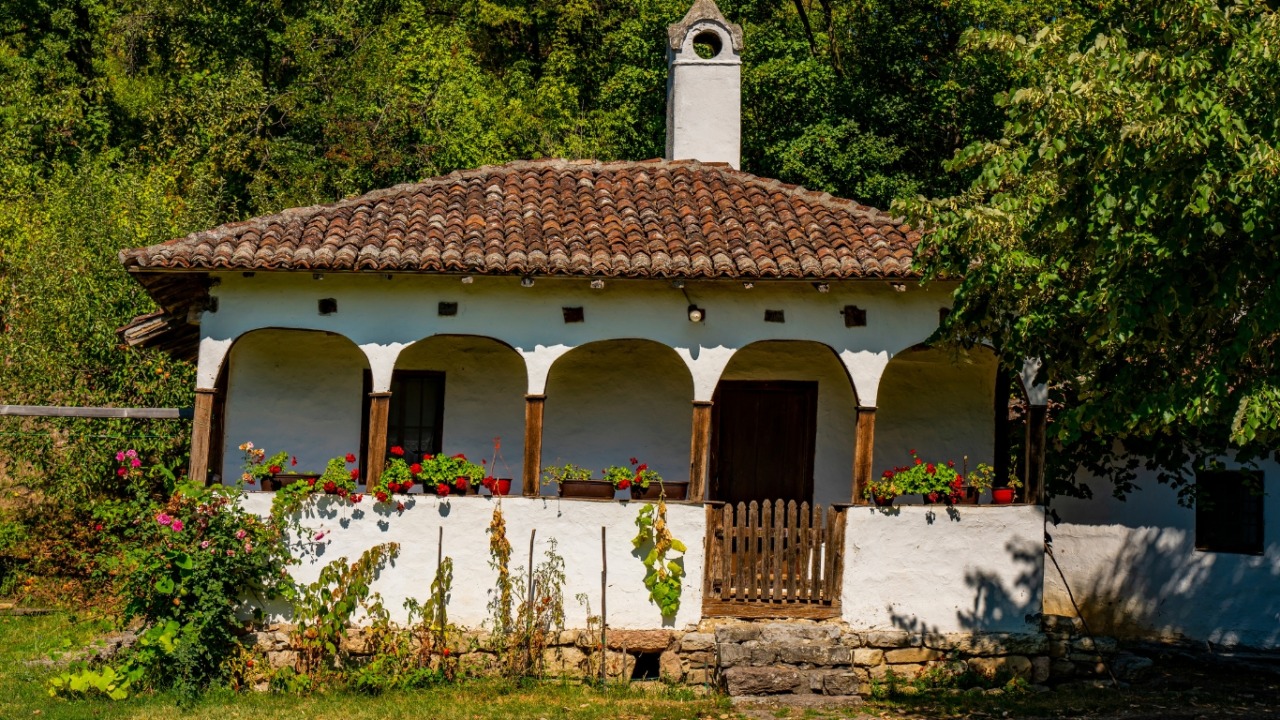
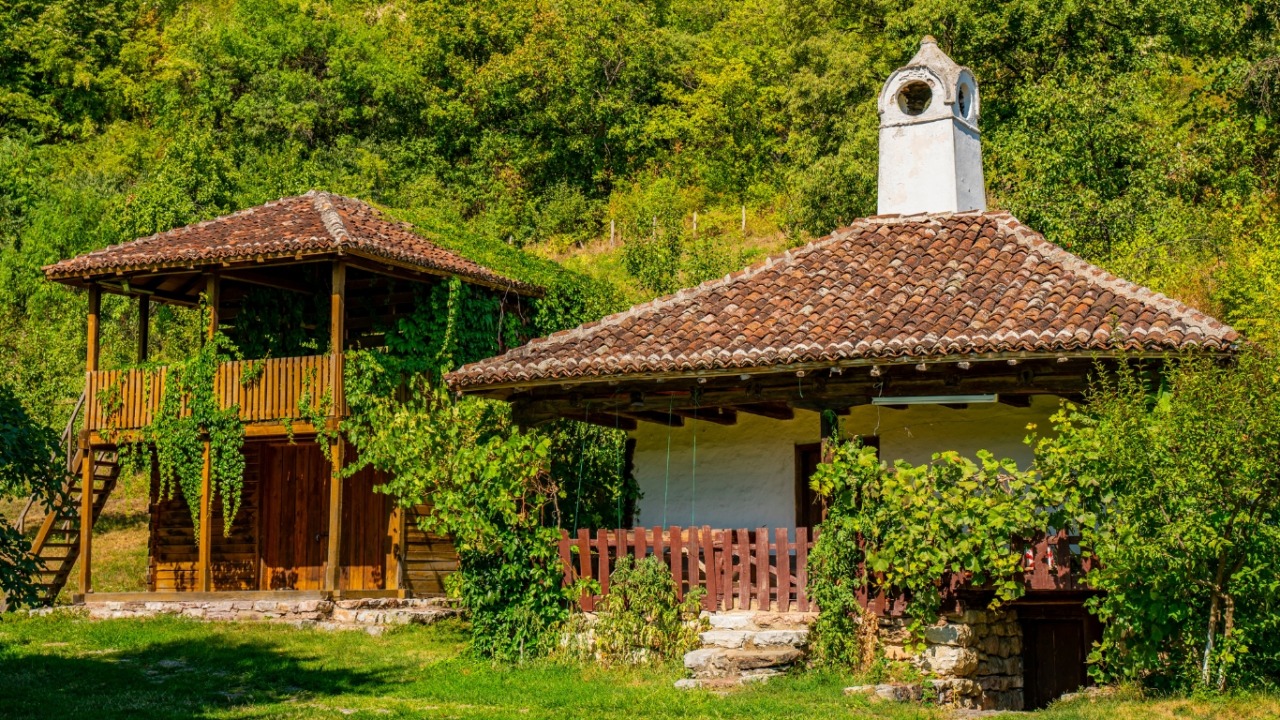
In the plains of Bačka and Banat, houses had wide tiled roofs and long porches that offered shade during hot summers. Mountain villages were characterized by solid log houses, warm and resilient against heavy snowfalls, while in Šumadija and the Morava Valley, “čardak” houses with upper floors, wooden balconies, and carved details gave a distinct architectural charm to the region.
Inside the Home
The central room of every house was simply called “the house” – a large room with an open hearth. Around the hearth, life revolved: meals were prepared, warmth was shared, stories were told, and celebrations took place. In earlier decades, chimneys were rare, so smoke escaped through a hole in the roof, darkening the walls and ceiling with a unique patina.
Furniture was modest and wooden: a central table, benches or chairs along the walls, chests for clothes and bedding, and later, wooden beds with woolen mattresses. Icons with an oil lamp adorned the walls, while handwoven woolen carpets brought vivid colors into otherwise simple interiors.
Life in the House
The traditional Serbian home was not just a shelter – it was the center of family and community life. Days began with work in the yard, fields, and around livestock, and ended with evenings by the hearth, where stories were told and plans were made. Women spun wool, children learned through play and listening to the elders, while the family bond was nurtured through togetherness.
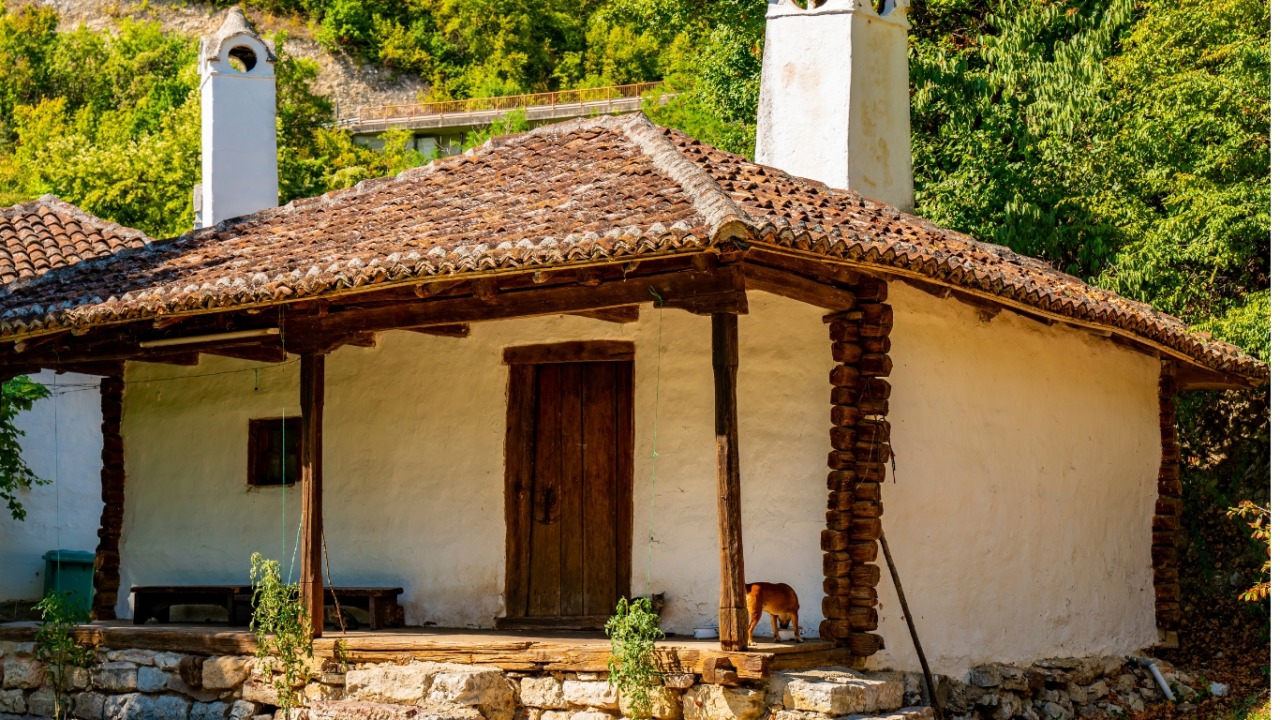
Hospitality had a special place. A traveler passing by would always find the door open and be welcomed with bread and salt, rakija, and often a handful of walnuts or dried fruit. This was more than custom – it was a genuine expression of goodwill.
Spirit and Character
What made the Serbian house truly unique was not only its architecture but also the spirit it carried. Each household was a world of its own: plum and walnut trees in the yard, vegetable gardens, barns, smokehouses, and wells. Life was lived in harmony with nature – everything produced was stored, preserved, and used within the family.
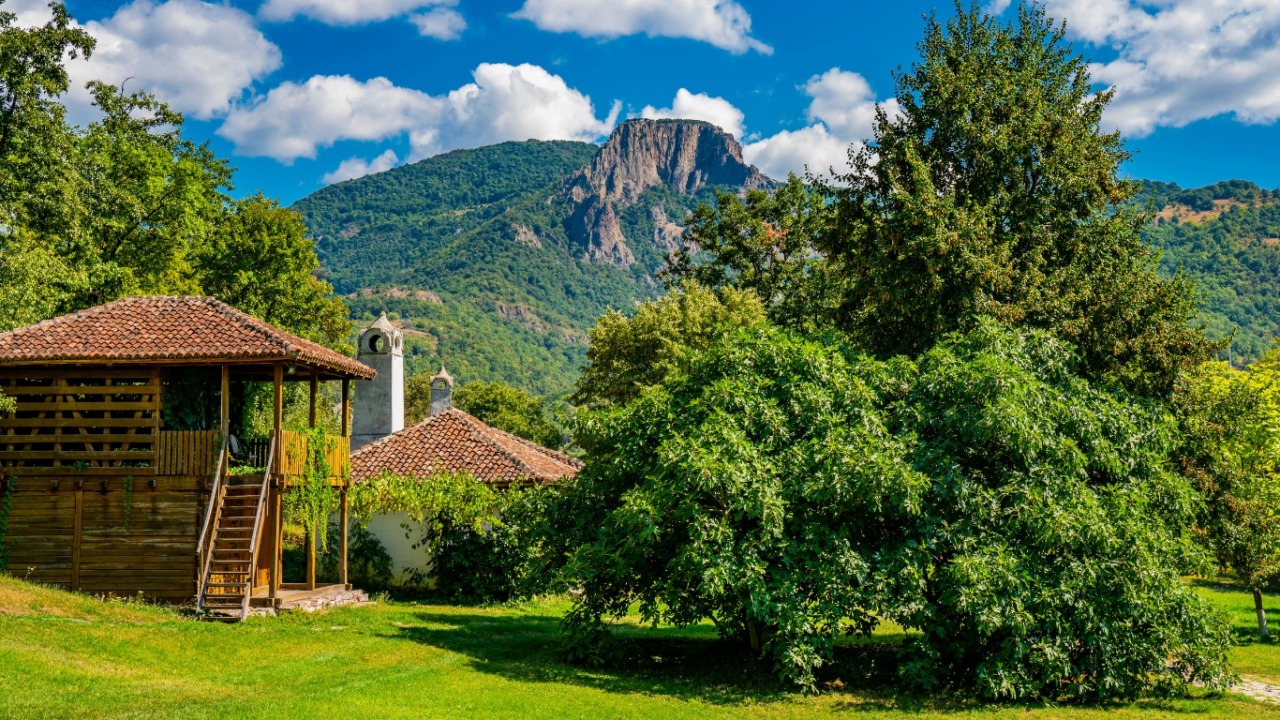
The house was a symbol of family unity but also a guardian of tradition – it was where family patron saint celebrations (slava) were held, where guests were welcomed, where joy was shared, and sorrow endured.
Why They Matter Today
Today, many of these houses have disappeared or been replaced by modern homes. Yet there are still places where the spirit of the past can be felt. The open-air museum of Sirogojno on Zlatibor, Drvengrad on Mokra Gora, or the traditional houses in Lepenski Vir preserve the authentic look and atmosphere of these households.
The preserved 19th-century Serbian houses are not only monuments of architecture – they are living reminders of the values of simplicity, warmth, and harmony with nature and community.





